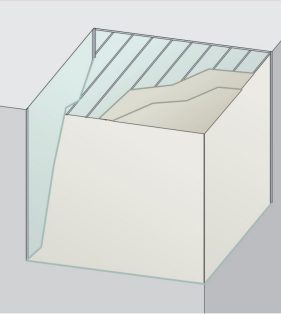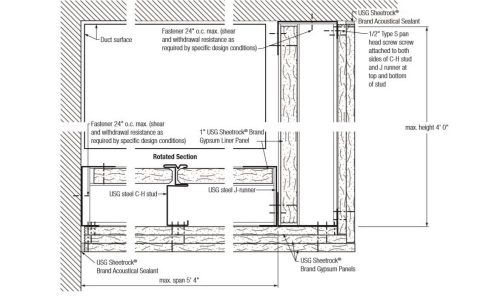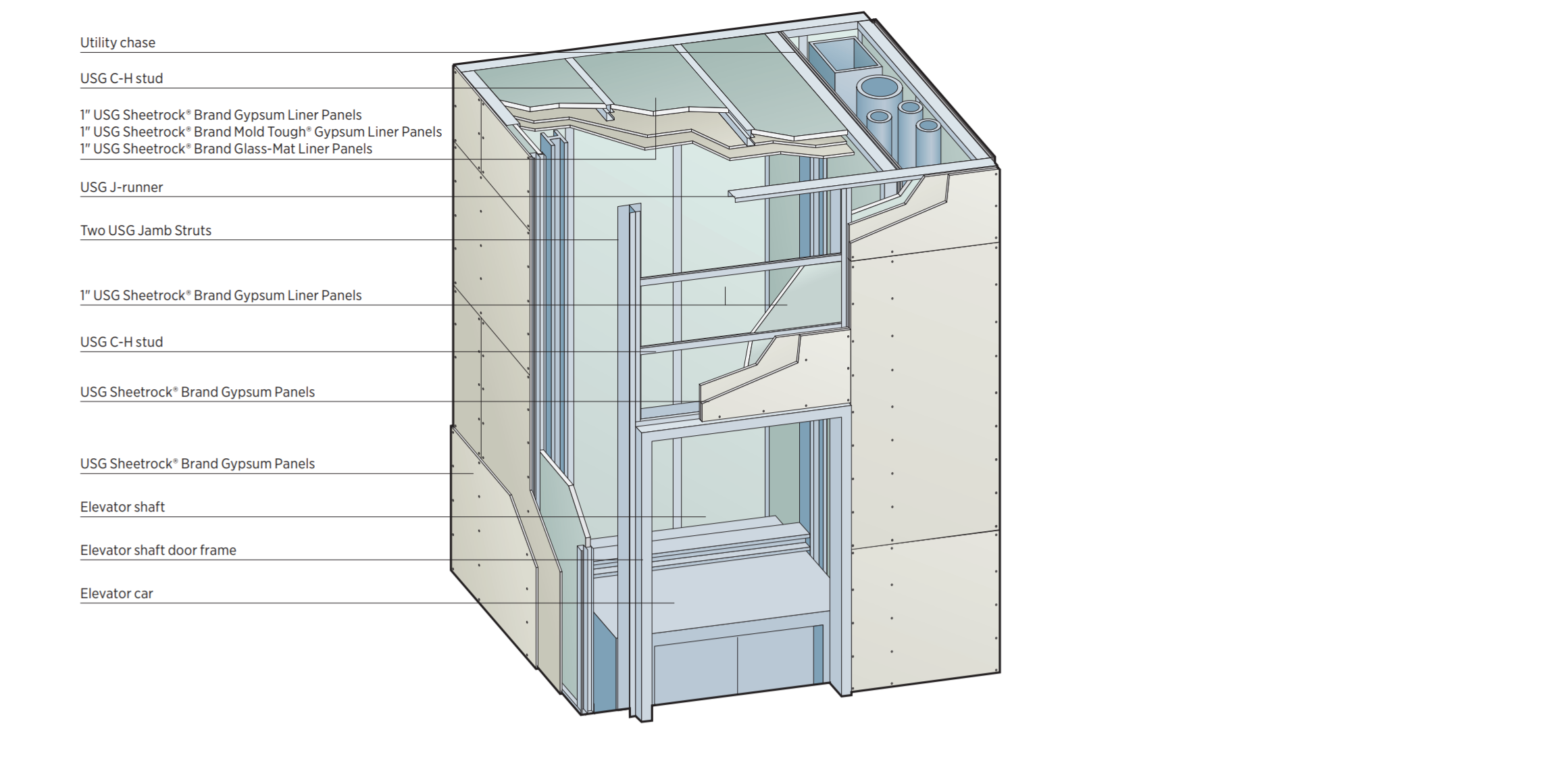Sign In
You're All Set
Welcome back! You are now signed in.
You have been logged out
You have been logged out due to inactivity
Forgot Password
Please enter the email address you used to create the account. We'll send you a link that lets you create a new password.
You're All Set
Please check your email. Click the link in the email to create a new password.
Reset Password
You're All Set
Success! Your password has been updated.
Change Password
You're All Set
Success! Your password has been updated.
Shaft Wall Limiting Heights
USG Wall Shaft Systems are engineered to withstand pressure loads and provide in-service impact resistance to ensure long-term performance and durability. Use this section to determine the wall assembly to use and the size and gauge of framing. You will need to know elevator pressures and other in-service demands, and can use an elevator pressure table.
USG Shaft Wall Systems are non-load bearing gypsum wall partition assemblies constructed from outside the shaft at each floor. The assemblies are constructed of gypsum liner panels friction fitted to studs in a progressive manner, with gypsum panels, gypsum fiber panels or cement board applied to the face.

USG Shaft Wall Systems installed horizontally provide economical construction for fire-resistive duct enclosures, corridors ceilings and stairway soffits.
2-Hour Horizontal Membrane or Duct Enclosure
Assembly with Triple-Layer 1/2" Gypsum Panels

| Stud Steel Member Designation | Limiting Span |
|---|---|
| 212CH20-34 | 1626mm (64") |
| 212CH25-18 | 1626mm (64") |
| 400CH20-34 | 1626mm (64") |
| 400CH25-18 | 1626mm (64") |
| 600CH20-34 | 1626mm (64") |


