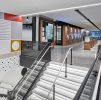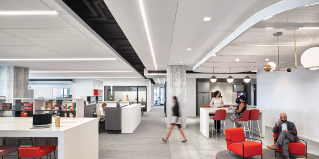Sign In
You're All Set
Welcome back! You are now signed in.
You have been logged out
You have been logged out due to inactivity
Forgot Password
Please enter the email address you used to create the account. We'll send you a link that lets you create a new password.
You're All Set
Please check your email. Click the link in the email to create a new password.
Reset Password
You're All Set
Success! Your password has been updated.
Change Password
You're All Set
Success! Your password has been updated.




McDonald's Global Headquarters
Location: Chicago, Illinois
Year Built: 2018




A new standard for high-performing acoustics
Design flexibility unlocking new possibilities of what a ceiling can do
When McDonald’s decided to move its global headquarters from the Chicago suburbs to downtown, the design team knew there would be challenges for the nine-story, 500,000 square foot building. One goal was to create a place that cultivates talent in a setting that values collaboration, productivity and worker well-being, in design and practice. The facility houses Hamburger University, where managers come to train; McCafe beverage bars, indoor-outdoor terraces with city views; a McDonald’s restaurant featuring international menu options; and of course, many open work and conference areas. Within the design, visitors experience McDonald’s heritage and the company’s brand in unique engaging ways.



