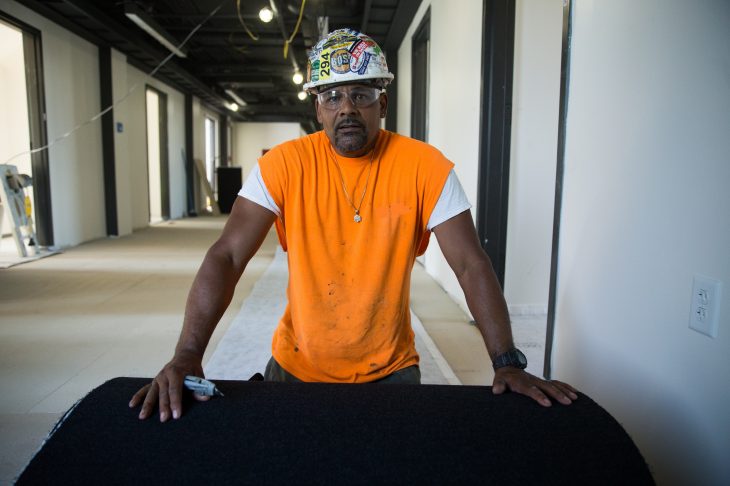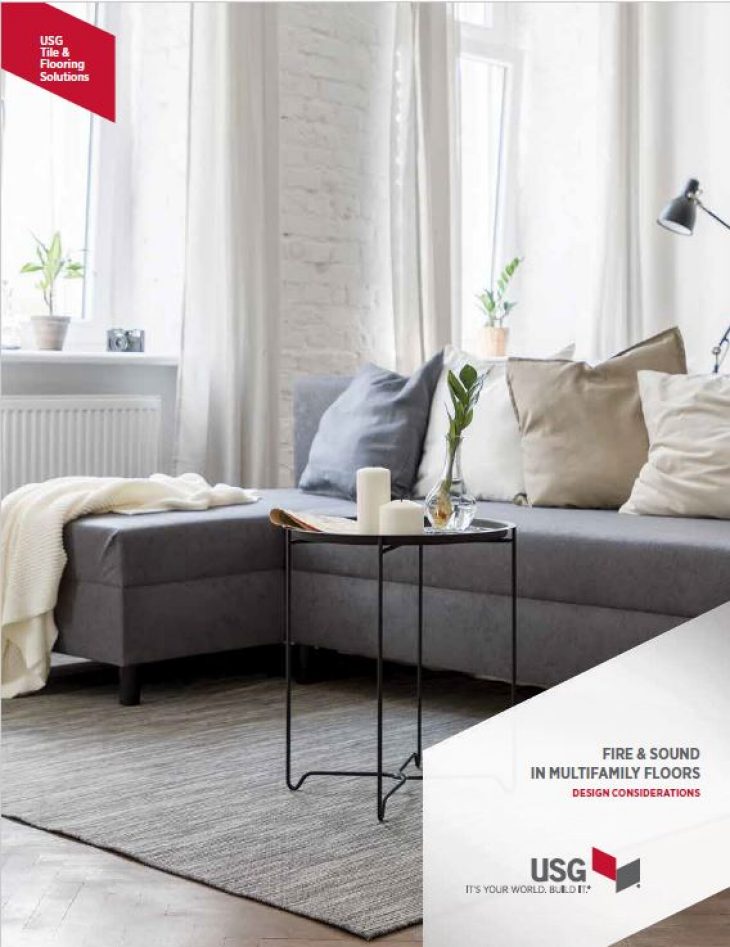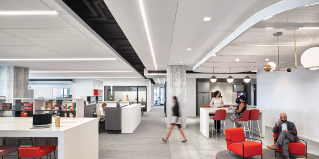Sign In
You're All Set
Welcome back! You are now signed in.
You have been logged out
You have been logged out due to inactivity
Forgot Password
Please enter the email address you used to create the account. We'll send you a link that lets you create a new password.
You're All Set
Please check your email. Click the link in the email to create a new password.
Reset Password
You're All Set
Success! Your password has been updated.
Change Password
You're All Set
Success! Your password has been updated.
Serious Solutions: Fire & Sound in Multi-Family Floors
Serious Solutions: Fire & Sound in Multi-Family Floors

Fire rated assemblies for multi-family floors have a number of requirements as well as options to consider. Alex MacDonald, Architectural Rep for USG and expert on fire and sound control in floor/ceiling assemblies, authored the Design Considerations Manual linked below. It includes the components of fire rated UL Designs for wood framed floor/ceilings and the requirements needed for meeting sound control per Section 1207 of the International Building Code® (IBC®).
Our Expertise

Alex MacDonald has been with USG for 30 years, and his expertise is UL fire-rated floor/ceiling assemblies. He has helped USG launch demountable wall systems, roof cover boards, structural cement boards, gypsum underlayments with sound mats, and waterproof shower systems. Alex has given more than 300 technical presentations to architects, owners, contractors, building code officials, and engineers. He has helped architects and owners save time and money in meeting the code for fire and sound and has assisted architects in getting UL Engineering Evaluation Letters that are equivalent to a job-specific UL fire rating. These are for floor/ceiling assemblies where no fire test exists.



