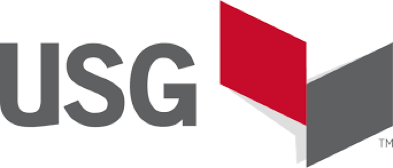Iniciar sesión
Todo Listo
Bienvenido! Acabas de iniciar session
You have been logged out
You have been logged out due to inactivity
Olvidó su contraseña
Introduzca la dirección de correo electrónico que utilizó para crear la cuenta. Le enviaremos un enlace que le permitirá crear una nueva contraseña.
Todo Listo
Por favor revise su correo electrónico. Haga clic en el enlace en el correo electrónico para crear una nueva contraseña.
Restablecer la contraseña
Todo Listo
¡Éxito! Su contraseña ha sido actualizada.
Cambia la contraseña
Todo Listo
¡Éxito! Su contraseña ha sido actualizada.
Soluciones Sísmicas
Soultions
IBC Category C
The following are all the IBC Category C2 Code Requirements for lay-in acoustical panels and direct-hung acoustical tiles.
Basic Connections, Perimeter, and Lateral Splay Bracing | Requirements |
Minimum intersection strength limits @ MT / CT3 | 60 lbs |
Vertical hanger wire 12-gauge @ 4' o.c. | Required |
Connection device from vertical wire to the structure above must sustain min 100 lbs | Not required |
Main tee classifications | Intermediate- or heavy-duty |
1 in 6 max plumb of vertical hanger wires4 | Required |
Perimeter vertical hanger wires not more than 8" from wall | Not required unless molding < 7/8" |
Grid end/wall clearance | Min 3/8" |
Perimeter closure (molding) width | Min 7/8" (or use perimeter wires) |
Grid connection to perimeter attached on two adjacent walls | Not permitted |
Perimeter tee ends tied together | Required |
Horizontal restraint (splay wires or rigid bracing) within 2" of intersection and splayed 90° apart at 45° angles | Not required |
Compression posts (struts) 12' o.c. in both directions, starting 6' from walls | Not required |
Splay bracing connection strength 200 lbs or the design load, whichever is greater | Not required |
Partition attachment | Allowed only if ceiling is able to move laterally |
Seismic separation joint | Not required |
Rigid bracing for ceiling plane elevation changes | Not required |
Light Fixture Attachment | Requirements |
Light fixture (all types) mechanically attached to grid NEC 410-16 (two per fixture unless independently supported) | Required |
Surface-mounted fixtures attached to grid | Not required |
Pendant-hung fixtures directly supported from structure with 9-gauge wire (or approved alternative) | Required |
Rigid lay-in or can light fixtures | |
≤ 10 lbs – one wire to structure (may be slack) | Required |
11 to 56 lbs – two wires from housing to structure (may be slack) | Required |
≥ 57 lbs – supported directly to structure by approved | Required |
Service Applications | Requirements |
Air terminals | |
≤ 20 lbs – positively attached to grid | Required |
21 to 56 lbs – positively attached to grid and two wires to structure (may be slack) | Required |
≥ 57 lbs – directly supported to structure | Required |
Sprinkler heads and other penetration clearance | Min 3/8" on all sides |
Cable trays and electrical conduit independently supported and braced | Not required |
Notes
1. Refers to CISCA installation recommendations for zones 0-2 via ASCE 7. Max ceiling weight: 2.5 psf.
2. The above information is correct to the best of our knowledge at the date of issuance. Because codes continue to evolve, check with a local official prior to designing and installing a ceiling system. This is only intended as a quick reference.
3. All USG DONN® brand ceiling suspension systems meet these requirements.
4. Per ASTM C635.
